Our services
Discover unparalleled drafting and design
expertise with Drafting Help.

Residential Drafting
Over 20 years crafting detailed residential designs in Sydney, blending local insights with global standards for full council compliance.
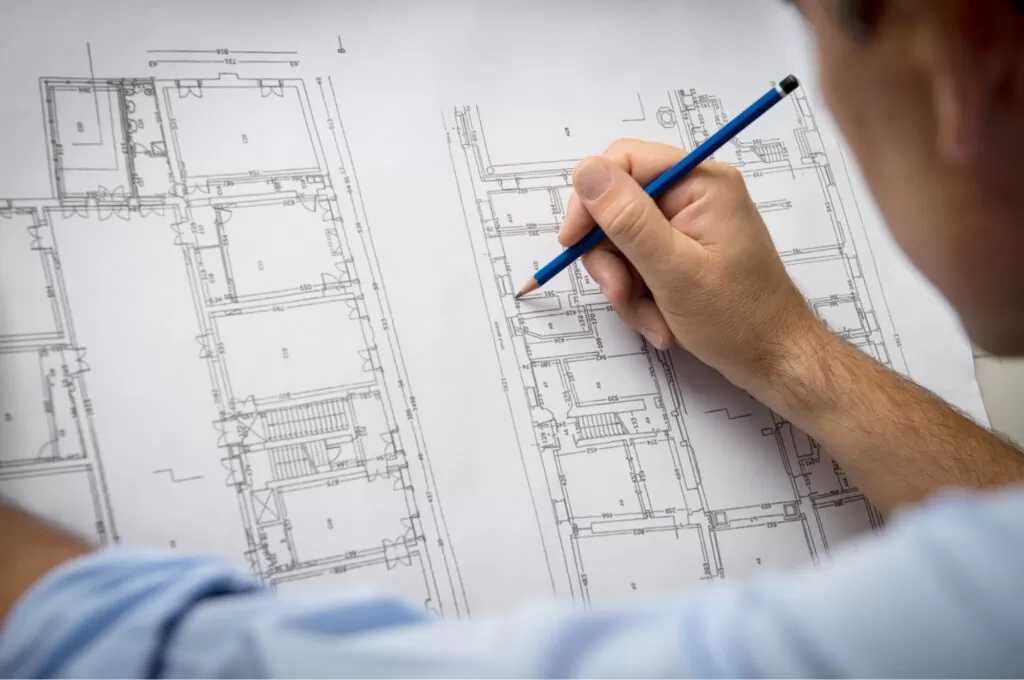
House Plans
Expertise in tailored house plans that reflect lifestyle and budget, focusing on comfort and seamless council approval processes.
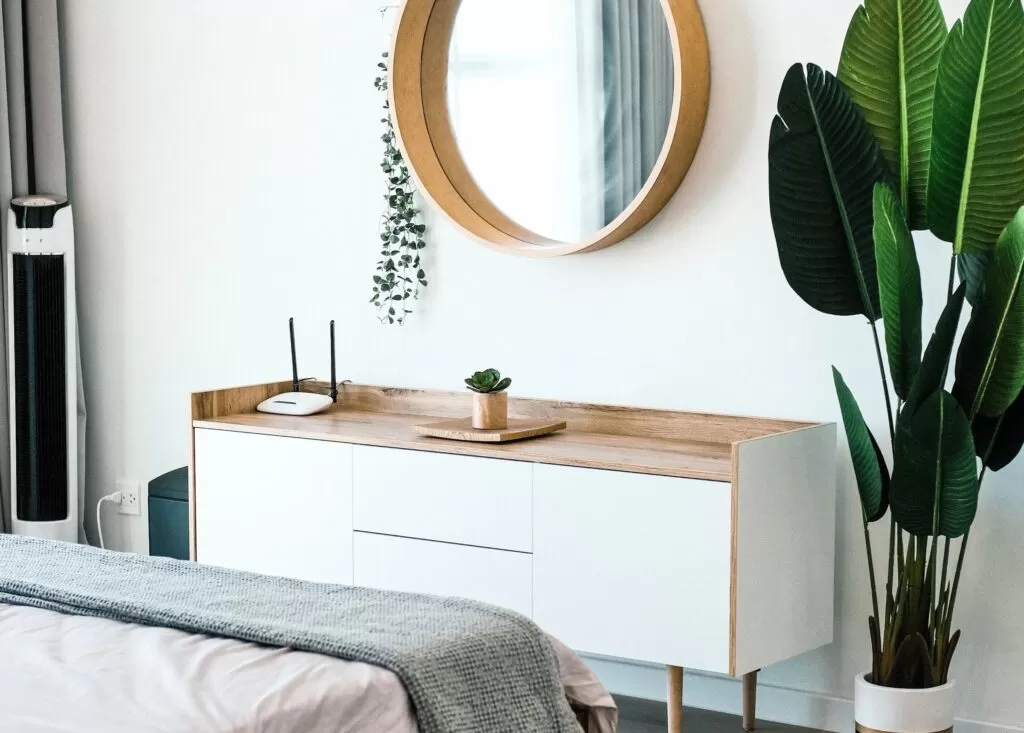
Home Renovations & Extensions
Specializing in integrating renovations with existing Sydney homes, enhancing value and functionality, with comprehensive services from planning to approval.

Granny Flat Drafting
Designing practical, aesthetically pleasing granny flats in Sydney, tailored to property style with complete handling from concept to council approval.
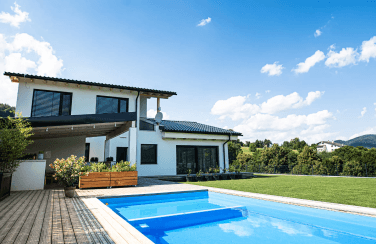
Pool Approval Plans
New pool construction: Our experienced draftsmen create detailed plans for concrete, fiberglass, lap pools, and more, ensuring they meet all local building codes and regulations.
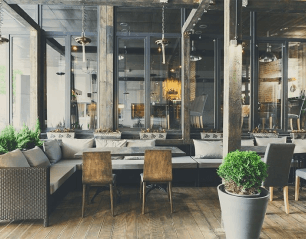
Retal & Shop Design
Whether you are looking for either an initial design or a re-design of your shop, our experienced team are able to work in tandem with you to design the perfect shopping environment and workplace to suit to your branding.
WORK PROCESS
Our Process
- Step 1
Navigating Drafting and Approval with Precision
Drafting Help streamlines your project from concept to approval. Starting with a comprehensive consultation, we translate your vision into initial sketches, laying the groundwork for detailed drafting.
- Step 2
Ensuring Accuracy and Compliance at Every Step
Our expertise is evident in creating detailed CAD plans, ensuring aesthetic appeal and strict adherence to council guidelines. This meticulous approach aims to enhance first-time approval rates.
- Step 3
Streamlined Approvals and Ongoing Support
In the final phase, we manage your Development Application, handling all documentation and council liaison, while keeping you informed and supported throughout the process.
Why Choose HDrafts?
Home Drafter is your dispatch solution that transcends the ordinary. Our seasoned professionals bring years of brokerage experience and in-depth knowledge of trucking nuances, ensuring unparalleled expertise. Home Drafter ensures a seamless experience tailored to your company's unique needs. Our advanced dispatch management system is backed by cutting-edge technology, providing end-to-end services to alleviate the burdens of load hunting, paperwork, and payment struggles. You can trust us to elevate your fleet's performance, reduce costs, and enhance customer satisfaction
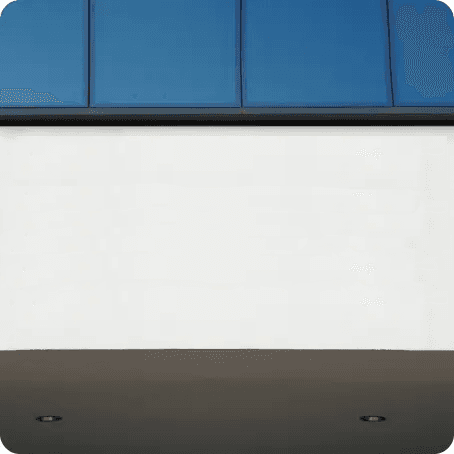
Frequently Asked Questions
01 What does Drafting Help do?
We supply the residential drawings, or plans, for your development. This will typically include floorplans, elevations, sections and site plans.
02 Why is it important to have good quality plans drawn up?
Good quality plans are essential. You might be investing hundreds of thousands of dollars in your property and it’s very important that the very basis of the design and measurements are correct on your set of drawings.
03 Where are you based and what area do you cover?
We are based in Manly and service the Northern Beaches, North Shore and Sydney Metropolitan areas.
04 How does a quotation from Drafting Help compare with other companies?
Drafting Help supply high quality plans to people who would like to save the costs of architectural services, which are significantly higher. For example, to engage an architect for a $500,000 addition to your home, an architect’s fees would be in the region of $20,000 to $30,000. If you have a good idea of your requirements, Drafting Help’s fees will be approximately $5,000 to $8,000. It’s a huge saving.
05 What if I just get a cheap set of plans drawn up?
Over the years, we have seen many quotes for jobs, and the drawings, for a wide range of prices. It’s like buying a car – if you go with the very cheapest, you will likely have problems further down the track. Beware. The purpose of your plans is to achieve DA approval and they will likely also be used to obtain a construction certificate. If they are not up to standard, or contain errors, there will be repercussions later on. The council also have strict quality guidelines that drawings must follow or they will not be accepted.
06 What should I budget for my plans?
You should budget between $5,000 to $7,000 for a quality set of plans for a ground floor or second storey addition. There will be additional fees for consultants such as structural engineers, private certifiers etc., as necessary. To help you budget for a second storey addition, for example, you should budget approximately $7,000 to $8,000 for drawings and approvals before you can start construction. Take a look at our drafting Packages page. You will see we start with a concept package which aims to give you an idea of how much your extension or renovation might cost.
07 How can I work out how much my building work will cost?
Many builders use the calculation of 2-3k per Sqm, depending on the level of finish you require. The higher level of finish, the higher the cost per Sqm. So to get an idea of how much your building work might cost, you can start by pacing out and counting the number of square metres for your extension or renovation, and multiplying that number by $2,000 to $3,000. This will give you an approximate cost to help you budget.
LET’S TALK
You Need Any Help? Get Free Consultation




